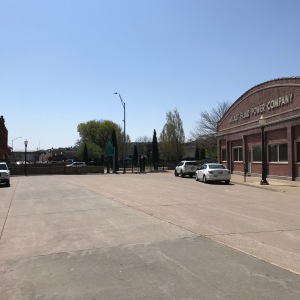Fast forward a few years and the area is experiencing a revival. Next door to the salon a new Escape Room is being built. Across the street, a warehouse is being converted into a microbrewery. A new restaurant opened on the corner. All good developments…
…unless you want to park your car nearby.
The salon already has been challenged with parking, and this is before the brewery or escape room even open with their presumably large customer draw. I fear that it will take longer to find a place to park than it will to have my hair cut.
But personal inconveniences aside, I wonder about the inequities in zoning practices. It always pains my environmental heart to see the rows and rows of blacktop parking that remains unused at the big box stores or mall. Why are some businesses mandated to have more spots than they could conceivably use while others are allowed to open with none dedicated to their clientele (the salon included)?
Apparently, all stores must ascribe to a formula of X number of spaces per X square foot. The difference occurs because the stand-alone stores must provide all those parking spots themselves whereas the businesses on Main Street can count on-street parking to meet their quota. The problem arises when the brewery, salon, restaurant and escape room all count the same spots as available to them.
Just as Main Street is changing, so should the zoning requirements. Regulations that look good on paper sometimes have a different impact when they are implemented. Be willing to change your formula when reality indicates tweaking is warranted.

No comments:
Post a Comment